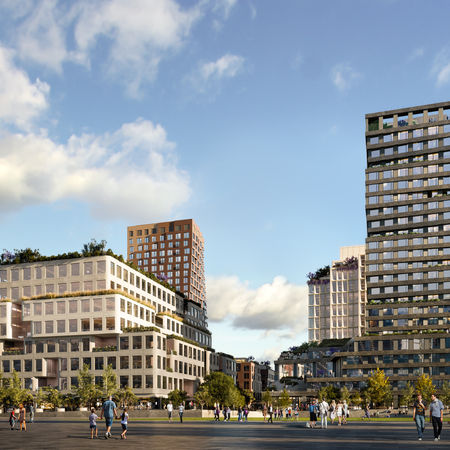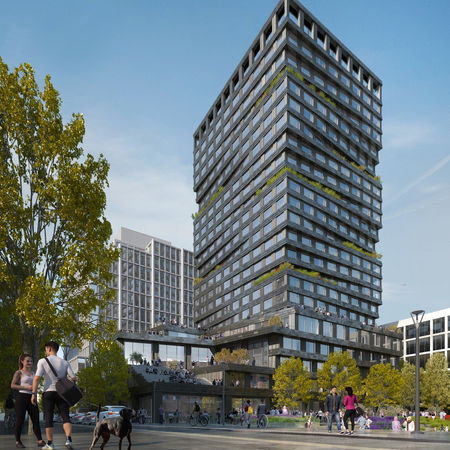
MISSION ROCK
Vision
Mission Rock Special Use District [SUD] is located across China Basin and south from the Giant’s stadium, with panoramic views to the Bay. The neighborhood will not only add much-needed housing to the city, but also create a dynamic gathering space for neighbors and visitors alike. The outdoor spaces planned in the SUD Design Controls, including Shared Public Way and Mission Rock Square, paired with the adjacency to large venues and public transportation, will be activated by people at all different times to create not only a neighborhood place but a global destination. The building is designed to participate and enhance in creating a sense of community.
San Francisco’s year-round mild climate allows people to gather and create a sense of community in spaces where both ample sun light is available, and the year-round western winds are mitigated. Taking advantage of the unobstructed sun and key corner views including the Bay Bridge and Potrero Hill, the design incorporates outdoor terraces of various scales that accommodate a range of uses and lifestyles. At the base building tenant and amenity spaces, landscaped terraces and bleachers with varying sizes and shapes allow people to bring activities outdoors, socialize, and connect to Mission Rock Square. In the residential units, some units have larger terraces that provide generous, furnishable outdoor space, while smaller “Juliet-style” terraces allow space for plantings and greater access to light and air.
The Mission Rock neighborhood is designed to create a lively public realm from Day 1. The neighborhood will serve not only as an active thoroughfare for sports fans and people walking and biking the waterfront, but also as a destination for those living and visiting San Francisco. To create a unique identity and ensure that the public realm is designed to pedestrian scale activities and to promote social interaction, Micro-activation walls are created on each façade at grade. Taking advantage of opaque elevations required by Ground Floor utility and service rooms, micro-activation walls are integrated into the street wall and respond to the unique characteristics of each street.

Overview
The Mission Rock Block F project is in the Mission Bay neighborhood of San Francisco and sits between Bridgeview Street, Exposition Street, Shared Public Way and faces immediately onto Mission Rock Square.
The project is a 315,000 GSF, 23-story tall above ground and 1 cellar level below ground mixed use residential tower. Including retail spaces, centralized amenities, market rate and below market rate rental residential units. The ground floor will be a combination of residential lobby, retail, loading, parking and utilities. Above the ground level, amenity floors include exercise areas, café, pool, climbing wall, event spaces, children’s play area/daycare, lecture hall, and co-working spaces.
Each level has exterior terraces and bleachers facing Mission Rock Square which include areas of seating cascading down the base levels. The upper section consists of 18 floors containing residential units with corner terraces and balconies. The roof of the base and upper buildings will have a combination of green roof and occupiable terraces.

Position
Senior Project Engineer - Estimating, September 2019 - October 2020
Company
Webcor Builders
Project Gallery








